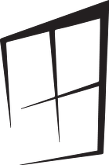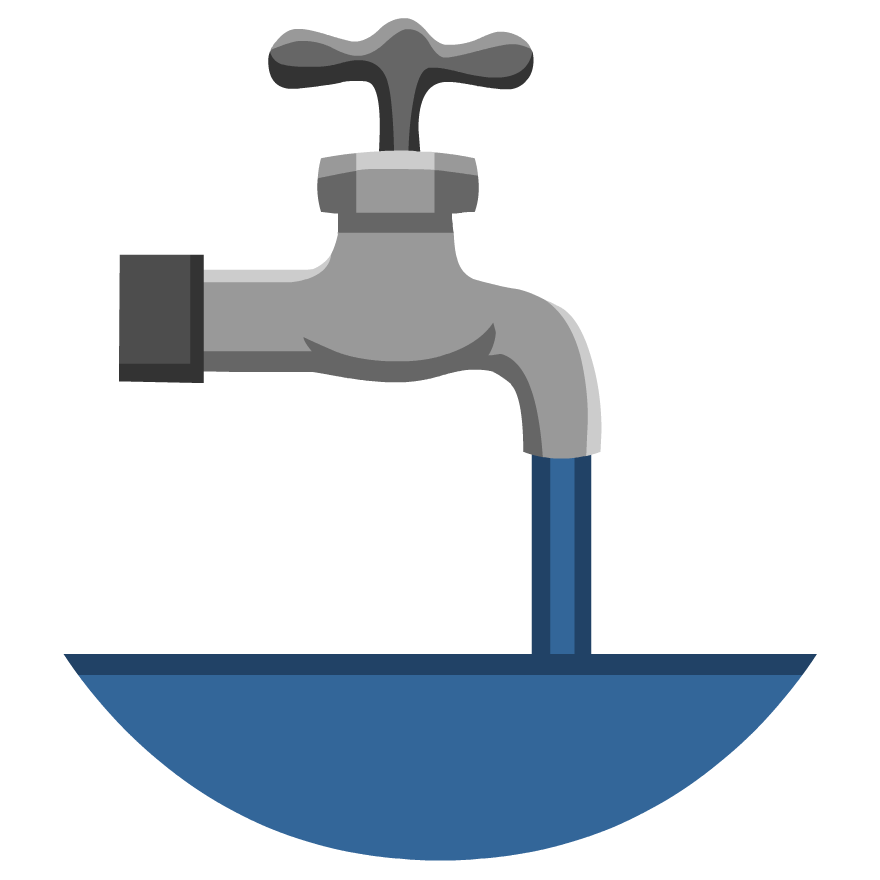 FOUNDATION & STRUCTURE
FOUNDATION & STRUCTURER.C.C framed structural design conforming to IS standard earth quake resistant structures.
 SUPER STRCTURE
SUPER STRCTURESolid/cement blocks/Red Bricks: External Walls 8/9 and internal walls 4
 PLASTERING
PLASTERINGR.C.C framed structural design conforming to IS standard earth quake resistant structures.
 WALL FINISH
WALL FINISHInternal: Treated with luppam and painted with emulsion paints of Asian or equivalent make.
External: Painted with weather- proof paints of Asian or equivalent make as per architectural design.
 JOINERY WORKS
JOINERY WORKSMain Door: M.T. wood frame & aesthetically designed Teak veneered shutter and finished with Melamine polish fitted with reputed make hardware. Internal doors: M.T. wood frame, designed skin doors of reputed make French door – UPVC sliding
 WINDOWS
WINDOWSUPVC windows of reputed make with dear glass and safety grill in MS
 FLOORING
FLOORING Living, Drawing, Dining: 600*600mm vitrified tiles of reputed make. Bedrooms and Kitchens: 6000*600mm vitrified tiles of reputed make. Sit outs/Balcony: Anti-skid ceramic matt finished tiles. Staircase: Polished natural stone with SS railing Corridor: Matt finish vitrified tiles/granite tiles
 KITCHEN
KITCHENGranite Kitchen platform with stainless steel sink, ceramic tiles wall cladding up to height of 2 Above the kitchen platform. Electrical paints for fridge, washing machine
 TOILETS
TOILETSTiles dodo: Glazed ceramic tile dodo up 7 height of reputed make Sanitary ware: Western style commands with health faucet. Wash basin in all toilets of Hind ware / cera or equivalent make CP Fitting: Wall mixture with overhead shower and other tops of Hind ware/ Cera or equivalent make. Provision for geyser and exhaust fan fitting in all bath rooms.
 UTILITY & WASH AREA
UTILITY & WASH AREAGlazed ceramic tiles up to 3 height. Flooring with anti-skid acid resistant tiles. Provision for washing machine.
 ELECTRICAL
ELECTRICAL3-PhasePower supply with MCB’s of reputed make. Concealed copper wiring (in conduits) of Standard make. Modular switches of Anchor/Northwest/Crabtree or equivalent make. Power outlets for air conditioners in living & master bed room with conduits. Power points for geysers and exhaust fans in all bath rooms
 TELECOM & INTERNET
TELECOM & INTERNETT.V. points in living & master bedroom, Telephone point in living room & provision for internet Wi-Fi connection in earth flat
 SECURITY
SECURITY 24*7 Security and CC cameras
 WATER SUPPLY
WATER SUPPLYUnderground storage sumps with pumping system and overhead tanks BACKUP GENERATOR Generator power backup for common usage and 2 fans. 2 lights for 3 BHk and 1 fan, 2 lights for 2 BHK
 LIFTS
LIFTSEach tower has 2 Nos lifts Johnson/Kone or equivalent make. I clubhouse 1 No lift. Total 11 Nas lifts of Johnson/Kane or equivalent make in the project.